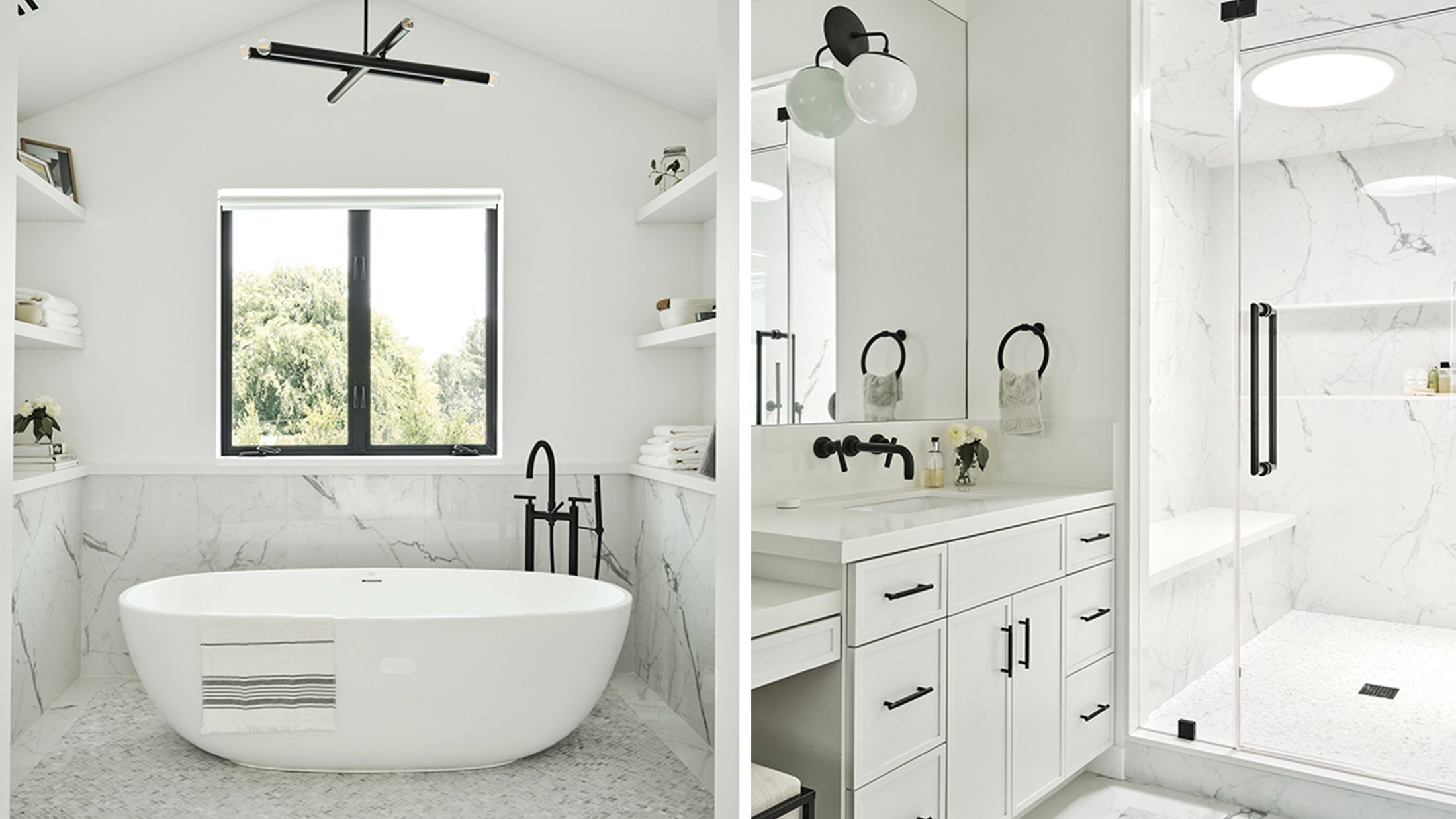
LA CANADA RESIDENCE
The La Canada Residence is an interior and exterior gut and remodel with 600 SF addition housing the Master Suite. The geometry of the addition creates a semi enclosed courtyard in the back nesting a new deck and built in grille. The exterior finishes and windows have been removed to be reclad in updated, more energy efficient window, wall and roof systems. The interior is a composition of rustic materials in modern applications.
Project Title: La Canada Residence
Location: La Cañada Flintridge, CA
Client: Private
Size: 2,535 SF
Start Date: 2020
Completion Date: 2021
Phase: In Construction
Interior Design: TAP Studio
Structural Engineer: Ibarra & Associates






